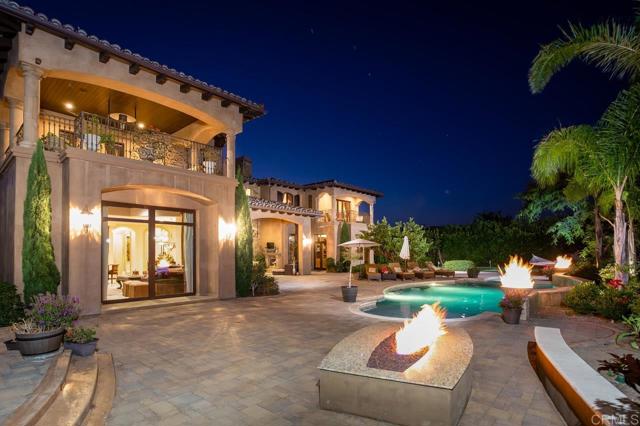6165 Kareila Drive, San Diego CA 92130 | $5,250,000
Listing provided courtesy of K. Ann Brizolis of Pacific Sotheby's International Realty. Last updated 2024-09-19 08:35:44.000000. Listing information © 2024 .
Built by Toll Brothers, America’s Luxury Home Builder, this Lucida Model is a stunning example of luxury living in the exclusive gated Palomar community of Pacific Highlands Ranch. Professionally designed and furnished, this single level home blends modern elegance with classic sophistication, offering a highly upgraded interior and exterior. Every detail of this residence exudes style and refinement, from the custom-appointed light fixtures to the thoughtful use of color, fabric, and furniture that create a harmonious, timeless atmosphere. The heart of the home is a multi-purpose great room, perfect for both relaxation and entertainment. This expansive space features open living and dining areas, blending effortlessly with the gourmet kitchen and bar, and extends seamlessly to the outdoor area, offering an ideal indoor-outdoor lifestyle. Four en-suite bedrooms provide family members or guests private comfort, while the primary suite is a true sanctuary with its luxurious finishes, oversized walk-in closet, and spa-like bathroom. Custom touches and designer elements can be found in every corner, including creative built-ins and artistic touches that highlight a keen attention to detail. The attached casita with a private office and bedroom suite offers many options. The exterior is equally impressive with professionally landscaped grounds, featuring both beauty and functionality with its covered dining room, fireplace, pool/spa, BBQ cooking station, refrigerator and fire pit lounge —perfect for hosting or quiet retreats. This home is a rare find, balancing luxury and practicality in a way that defines the best of Southern California living.
More Details
Age: 1-5 Years Old
Amenities: Playground
Appliances: Dishwasher
Appliances: Double Oven
Appliances: Dryer
Appliances: Garbage Disposal
Appliances: Microwave
Appliances: Range / Oven
Appliances: Refrigerator
Appliances: Trash Compactor
Appliances: Washer
Area Amenities: Aquatic Activities
Area Amenities: Area Hiking
Area Amenities: Area Horse Riding/Stables
Area Amenities: Area Tennis
Area Amenities: Biking
Area Amenities: Golf
Area Amenities: Jogging / Biking Path
Area Amenities: Outdoor Activities
Basement: None
Bath Features: Stall Shower
Community Type: Gated
Cooling: A/C
Cooling: Central A/C - Gas
EntityID: dfbb6548-ab7a-4896-ad16-fb488837e1be
Exterior Description: Stucco
Exterior Description: Wood Frame
Exterior Living Space: Deck
Exterior Living Space: Outdoor Kitchen
Exterior Living Space: Patio
Exterior: BBQ
Exterior: Fire Pit
Exterior: Gardens
Exterior: Guest House
Exterior: Sprinkler System
Fencing: Fenced Yard
Fireplace Count: 3 Fireplaces
Fireplace Description: Fireplace
Fireplace Description: Gas
Flooring: Ceramic
Flooring: Wall to Wall Carpet
Garage Count: 2 Car Garage
Garage Description: Attached Garage
General: Fire Alarms
General: Security System
General: Skylight
General: Smoke Detector
General: Stereo System
General: Window Treatments
Heating - Fuel Type: Gas
Heating Type: Multi-Zone Heat
Interior: Blinds
Interior: Dry Bar
Interior: Exercise Area
Interior: In-Home Gym
Interior: In-law Suite
Interior: Two-story Family Room
Interior: Vaulted Ceilings
Interior: Walk-in Closet
Kitchen Features: Breakfast Bar
Kitchen Features: Butlers Pantry
Kitchen Features: Center Island
Kitchen Features: Designer Kitchen
Kitchen Features: Eat-in Kitchen
Kitchen Features: Gourmet Kitchen
Lifestyles: Country Living
Lifestyles: Cycling
Lifestyles: Golf
Lifestyles: Hiking
Lifestyles: Outdoor Activities
Lifestyles: Privacy
Lifestyles: Suburban
Lifestyles: Tennis
Location: Cul-de-sac
Lot Description: Irregular
Lot Size: Under 1/2 Acre
Other: Association Fee
Pool Description: Inground
Pool Description: Outdoor
Pool Description: Pool
Pre-Wiring: Entertainment System
Pre-Wiring: Garage Door
Pre-Wiring: Security System
Property Description: Community Living
Property Description: Easement
RFGListingID: 8x36be
Road Type: City / Town Street
Rooms: Casita
Rooms: Guest Suite
Sewer: City
Special Market: Luxury Properties
Special Program: In-City
Special Program: QC Approved Listing
Special Program: eGallery Listing
Views: Scenic
Water: City Water
Walk Score:










