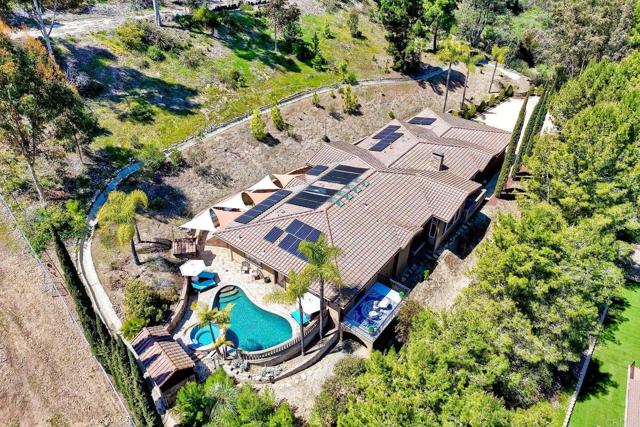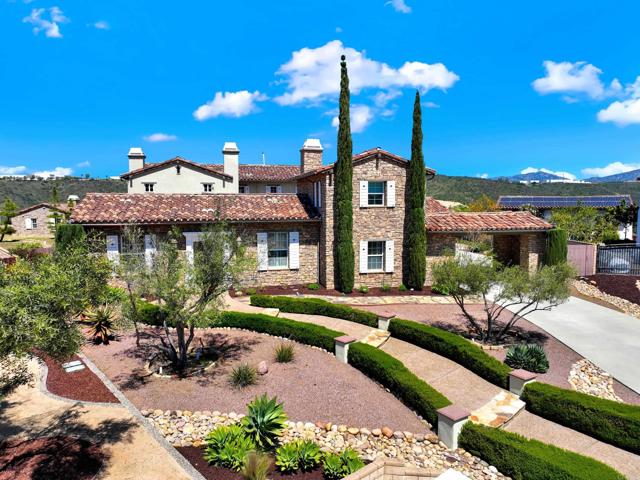11781 Treadwell Dr, Poway CA 92064 | $2,549,900
Listing provided courtesy of Chad Dannecker of Compass. Last updated 2025-04-07 09:02:35.000000. Listing information © 2024 .
This stunning 5-bedroom, 4.5-bath Rolling Hills Residence offers a spacious, versatile floor plan blending elegance with everyday comfort. A tranquil courtyard with a water feature sets the tone for this exceptional retreat. Inside, the grand entry and striking staircase lead to an open, light-filled layout. The formal living room boasts soaring windows and a fireplace, while the dining room features an elegant tray ceiling. The oversized kitchen offers ample cabinetry, a pantry, a center island with breakfast seating, and stainless steel appliances. A generous dining area with a built-in desk connects to the inviting family room with a fireplace and custom built-ins. The main level includes a private ensuite bedroom, ideal for guests or multi-generational living. Upstairs, the luxurious primary suite has a private balcony with stunning mountain views, a spa-like bath with dual vanities, a soaking tub, a walk-in shower, and a large walk-in closet. Three additional bedrooms, including a second ensuite, plus an office, full bath, and study nook complete the upper level. The resort-style backyard features multiple seating areas, a pool, spa, firepit, outdoor kitchen, and sport court—an entertainer’s dream! A large laundry/mudroom and a four-car garage (2-two car garages) with storage add convenience. Fresh paint and new carpeting make this home move-in ready. Close to top-rated schools, shopping, trails, and freeway access—don’t miss this Rolling Hills gem!
More Details
0.5 Acres
2 Stories
4 Car Garage
Private Pool
Pet Friendly
Master Bedroom: 19x16
Bedroom: 12x11
Bedroom: 13x11
Bedroom: 12x12
Bedroom: 12x12
Dining Room: 13x12
Family Room: 20x18
Kitchen: 22x13
Living Room: 14x14
Extra Room: 18x17
Extra Room: 14x12
Extra Room: 13x10
Walk Score: 0











































































