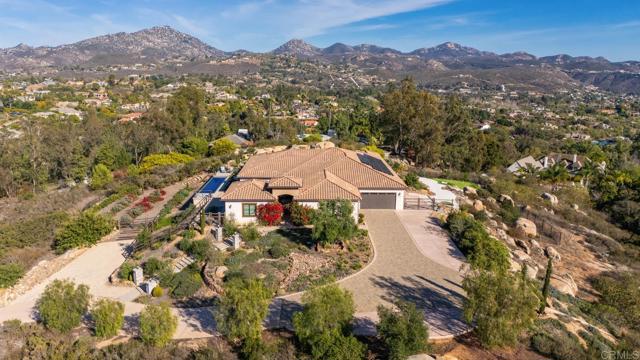13781 Dean Ct, Poway CA 92064 | $2,795,000
Listing provided courtesy of Mark Marquez of Compass. Last updated 2025-04-29 09:02:43.000000. Listing information © 2024 .
Rare Lennar Homestead Plan 1, this spectacular home lives like a single level, highly upgraded and well appointed with a very desirable Next Gen suite consisting of a separate entrance, living space, kitchenette, bedroom, bathroom and laundry. An additional ensuite bedroom, including the primary owner’s suite and the office are also located on the entry level. Upstairs, the bonus and media rooms are situated close to two additional secondary bedrooms. The Great Room, kitchen and dining room share an open floor plan with gorgeous French white oak engineered wood floors throughout, a custom floor to ceiling porcelain tile finished fireplace, flowing access to the outdoor California Room through sliding glass doors to a spacious backyard that is very private with community open spaces behind. Stainless appliances, dual ovens, built in refrigerator, prep island with custom quartz counters, both a butler’s and walk in pantry which are all exceptional for family gatherings and entertaining. A 3 car garage with a large driveway finished in pavers with plenty of off-street parking and an owned 4.4 kw solar system. Served by some of the best North Poway schools and convenient to shopping and freeway access.
More Details
2 Stories
3 Car Garage
Biking/hiking Trails
Playground
Pet Friendly
Master Bedroom: 16x15
Bedroom: 11x10
Bedroom: 14x13
Bedroom: 11x10
Bedroom: 14x11
Breakfast Area: 9x15
Dining Room: 13x13
Family Room: 22x21
Kitchen: 17x15
Extra Room: 18x17
Extra Room: 14x11
Extra Room: 16x13
Walk Score: 0
































































