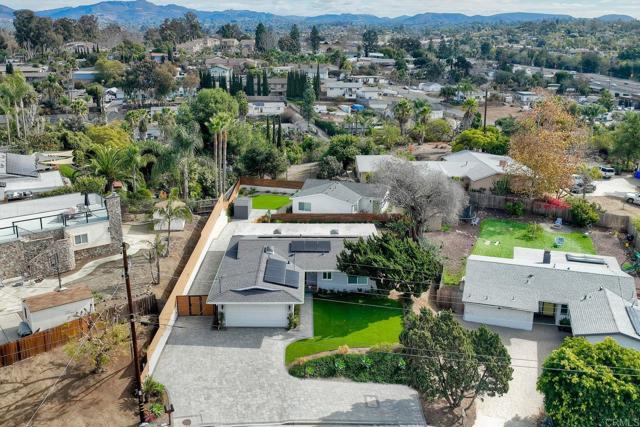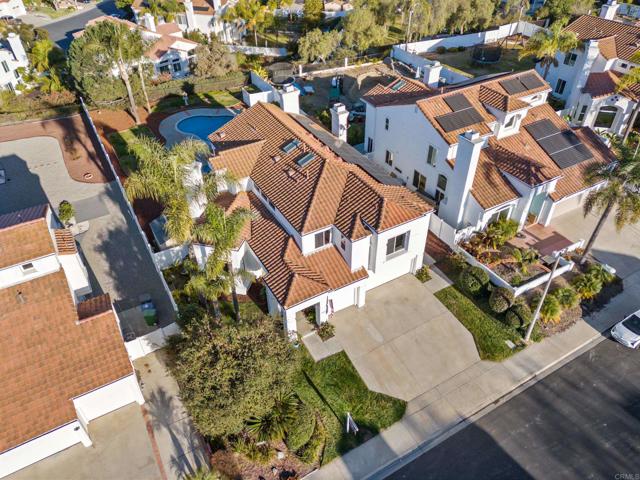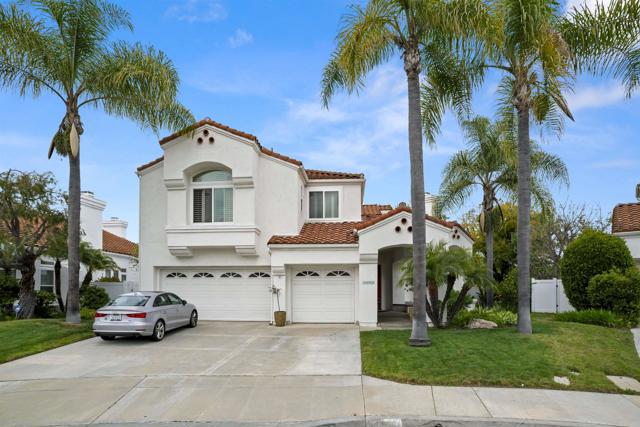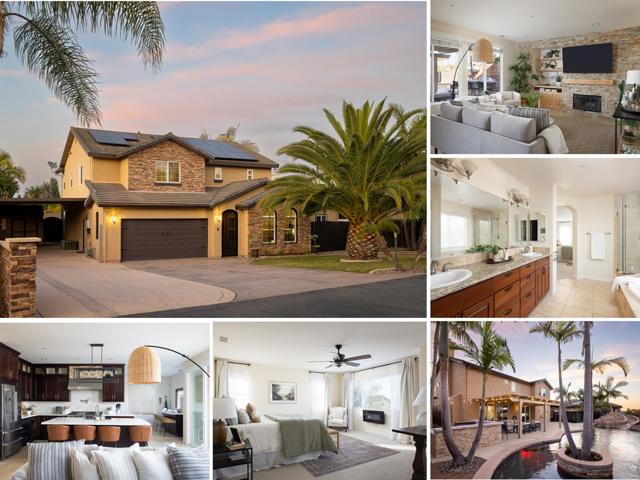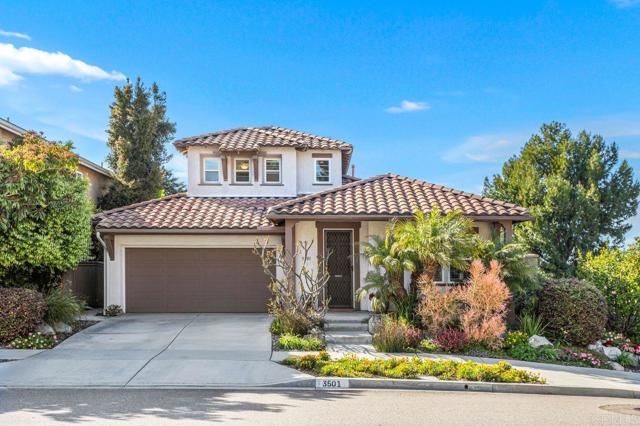523 Hatherly Street, Vista CA 92083 | $1,500,000
Listing provided courtesy of Melissa Collins of VIP Premier Realty Corp. Last updated 2025-04-28 09:02:31.000000. Listing information © 2024 .
This elegant multi-generational, single-family residence, constructed in 2003, offering a generous 3,427 square feet of living space. Featuring 6 bedrooms and 5 full bathrooms, the home boasts a remodeled gourmet kitchen, travertine tile flooring on the ground level, and beautifully upgraded wood-framed windows. Under the stairs is a great place for a reading nook. Four bedrooms feature hardwood floors, while the other two are finished with tile. The laundry room is located upstairs. Two full bathrooms downstairs, two bathrooms upstairs, and an additional bathroom in the attached ADU. Every bathroom has been tastefully updated to enhance comfort and style. A versatile bonus room featuring a balcony with a scenic view. The roof tile is equipped with fire sprinklers. The attached ADU has a private entrance. The main-level master bedroom could be used as an additional ADU. Home is central forced air. Nestled on a 0.3-acre lot, the property provides ample outdoor space, including a built-in barbecue with a covered area in the backyard. A two-car garage, plus tandem space for storage, RV parking next to the second driveway, and modern amenities make this home an ideal choice for embracing the Southern California lifestyle, only 5.5 miles to the beach.
More Details
2 Stories
2 Car Garage
Bbq
Master Bedroom: 15x16
Bedroom: 15x24
Bedroom: 13x11
Bedroom: 9x17
Bedroom: 10x10
Dining Room: 14x14
Family Room: 14x14
Kitchen: 14x14
Living Room: 13x18
Extra Room: 15x33
Walk Score: 0






























